Urban Oasis Retreat – Designing a Soho Loft
This project was all about designing a home-away-from-home for a pair of empty nesters who’s youngest is leaving for college. With the next chapter of their still-young lives unfolding, my job was to help them create a cozy, yet contemporary, haven in New York City to enjoy! The most important item on their list was to have plenty of seating space for hosting friends and family.
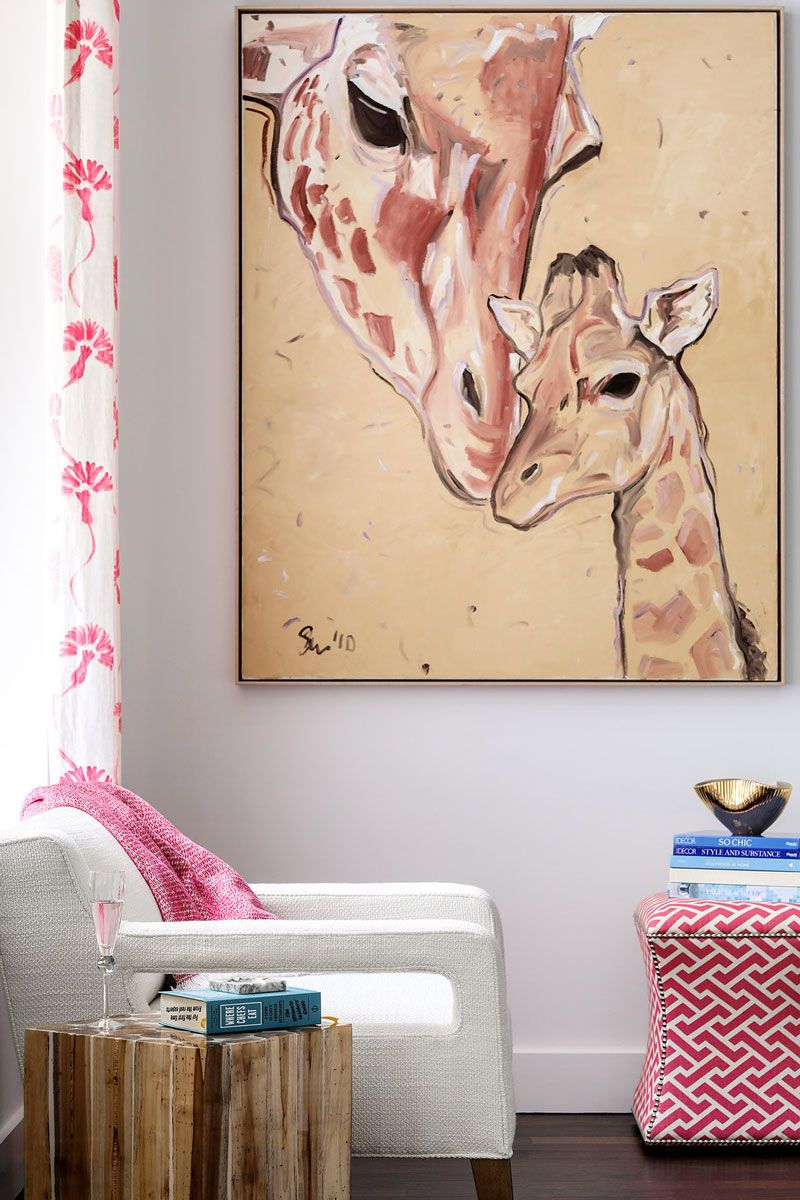
THE VISION
This couple loves the theater, art, and entertaining with tastes that are eclectic. They have a sincere fondness of the west coast and the tranquility it represents. I quickly realized that this was not going to be your 'typical Soho loft' as these weren’t your typical empty nesters. This residence needed to be something uniquely different for them, an oasis – a special place where they could come to retreat from the day to day, a happy place full of color and fun.
IT’S ESSENTIAL TO HAVE A PLAN
When starting any new project, it is essential to have a strategy! Especially true when there is limited space, and the installation is in the middle of NYC. My plans are always completely comprehensive and include the budget, color balancing, floor plans and a well thought out use of the space. I consider the functionality of every piece of furniture, every niche and entranceway, and every accessory down to the most minute of details including the teapot on the stove. This process makes the installation much simpler and easier while providing more time to accessorize with lots of House Candy – my forte!
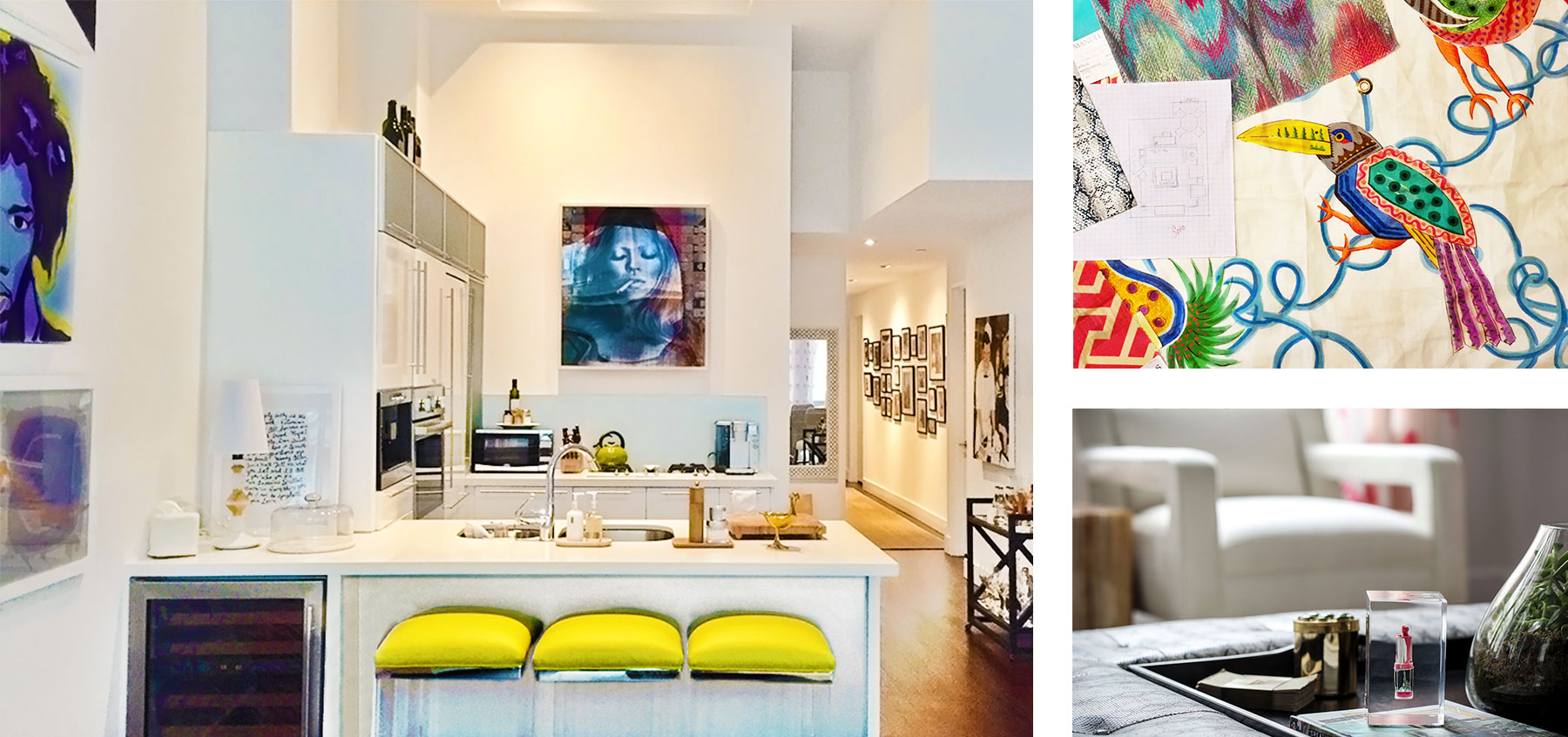
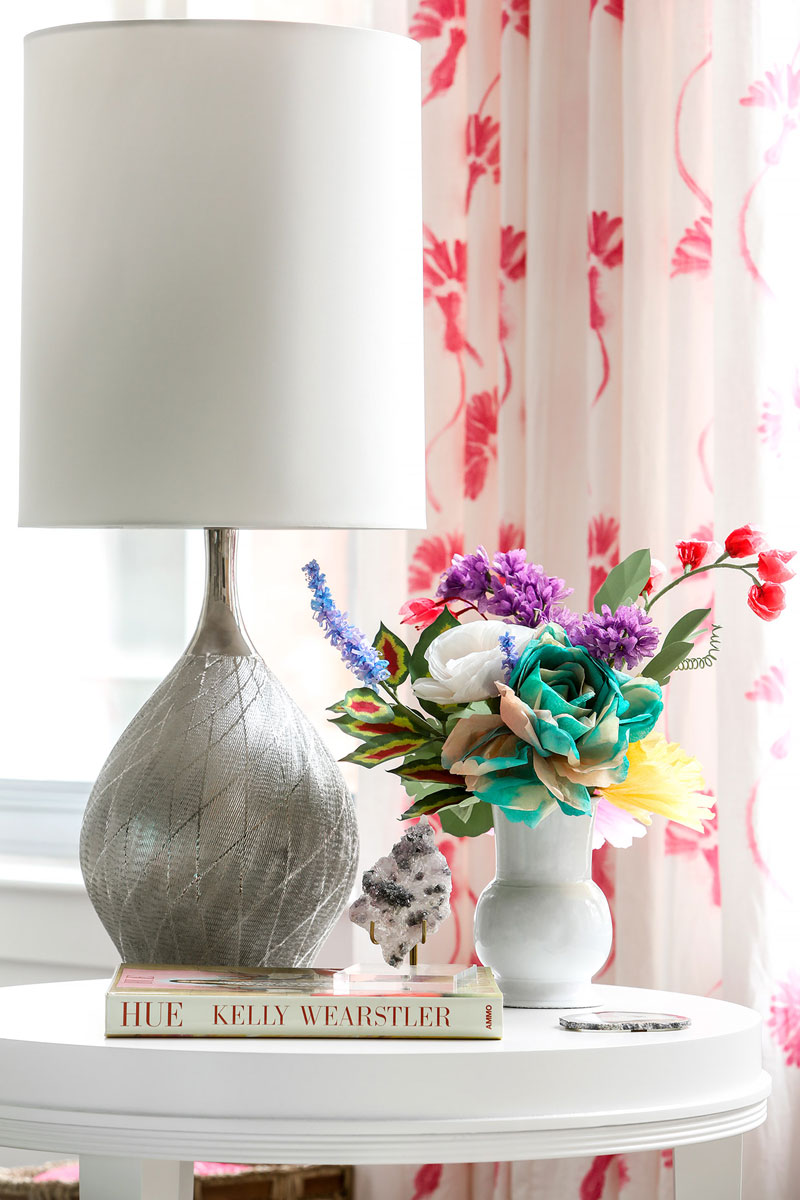 Sometimes as a designer you just get lucky and find the perfect design element that inspires your design concept. Such was the case for me when I found a Clarence House fabric called "Fruit Loops." It was bright, quirky, colorful and full of Toucans! This fabric influenced my entire color scheme, and I incorporated pops of the colors throughout the entire home. I used eye-catching splashes of turquoise, yellow, red, and pink to provide a sense of balance to the main living areas. Luminous yellow-topped kitchen stools on one side of the room offset the fabric of the chair on the other side and the pink hues of the draperies repeat in the custom-built ottoman and wall paintings. I also made sure to use plenty of white and neutrals on the walls and larger pieces to enhance the illusion of space.
Sometimes as a designer you just get lucky and find the perfect design element that inspires your design concept. Such was the case for me when I found a Clarence House fabric called "Fruit Loops." It was bright, quirky, colorful and full of Toucans! This fabric influenced my entire color scheme, and I incorporated pops of the colors throughout the entire home. I used eye-catching splashes of turquoise, yellow, red, and pink to provide a sense of balance to the main living areas. Luminous yellow-topped kitchen stools on one side of the room offset the fabric of the chair on the other side and the pink hues of the draperies repeat in the custom-built ottoman and wall paintings. I also made sure to use plenty of white and neutrals on the walls and larger pieces to enhance the illusion of space.
Living Large in a Little Space
Scale is important even when space is limited, and the key to downsizing is understanding the space and coming up with innovative solutions. In the living room, although I chose an extra-long couch that holds three people comfortably, I knew with the help from Sofa Doctor to disassemble it, we’d get through the doors. Comfortable seating was essential as this couple would often entertain a pre-theater crowd.
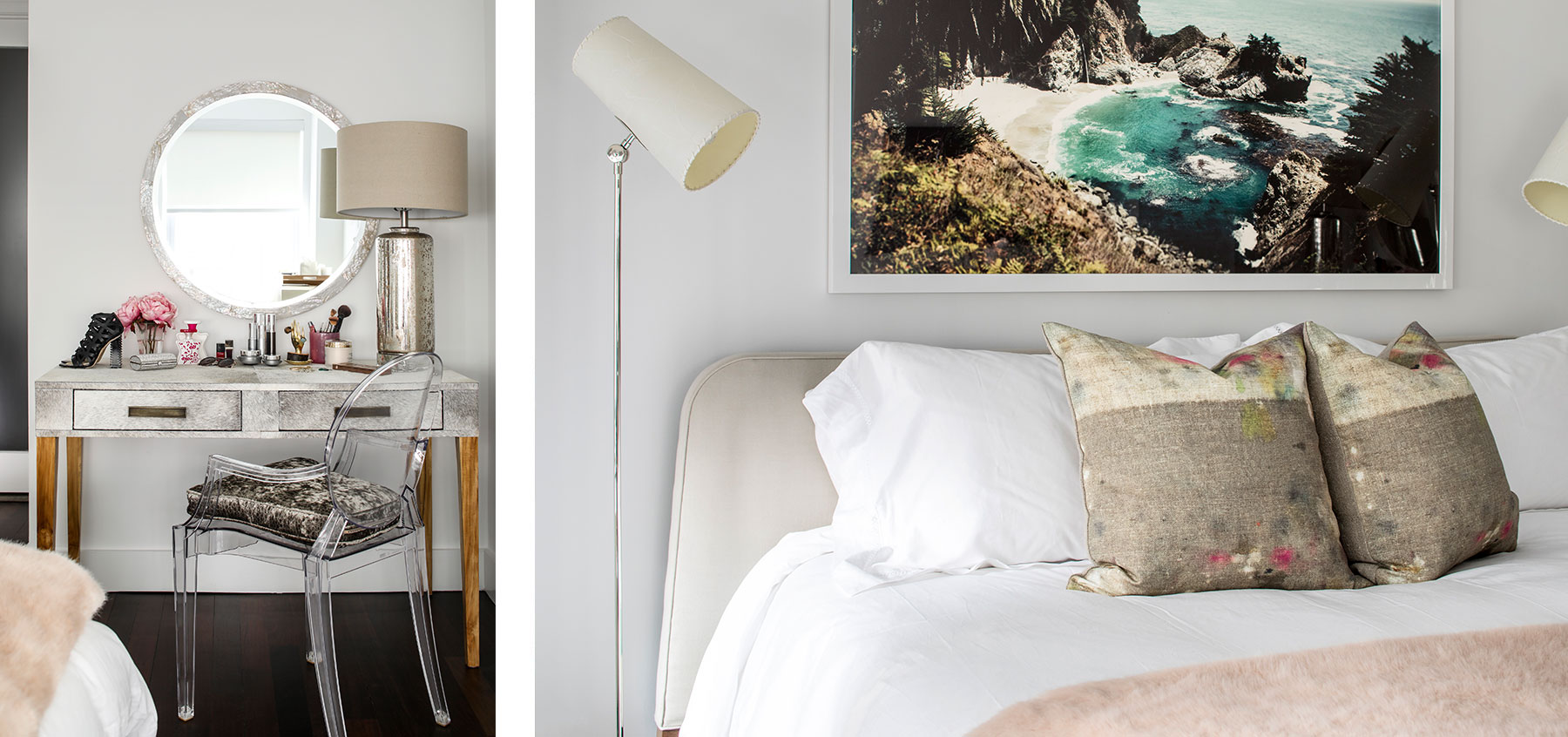
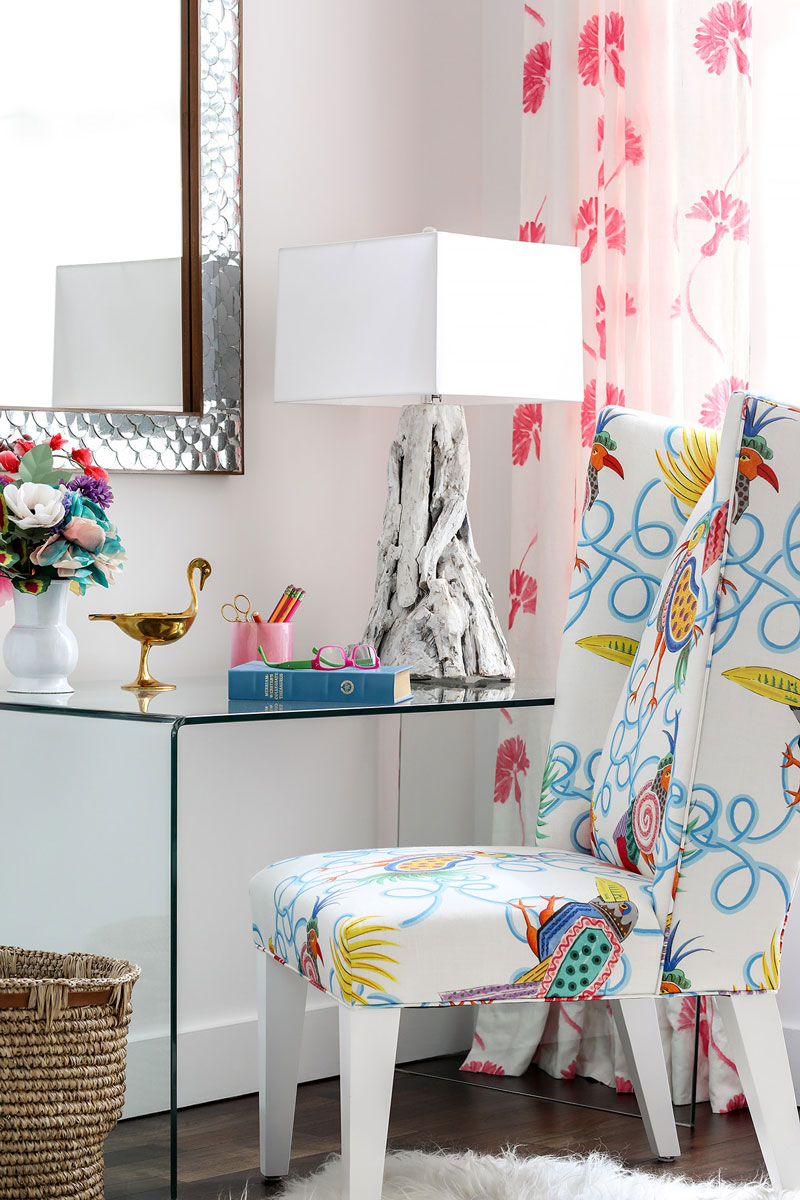 I chose a king size bed on a platform for the master bedroom. Using the lower bed allowed us not to have to use full sized nightstands and instead utilize smaller stools and floor lamps. It enabled us to use the king size bed and not have it look too big for the room. Then to allow more space in the bathroom, I put a vanity in the bedroom so the limited bathroom space wouldn’t be taken up with products.
I chose a king size bed on a platform for the master bedroom. Using the lower bed allowed us not to have to use full sized nightstands and instead utilize smaller stools and floor lamps. It enabled us to use the king size bed and not have it look too big for the room. Then to allow more space in the bathroom, I put a vanity in the bedroom so the limited bathroom space wouldn’t be taken up with products.
This Soho Loft is filled with fun textures like driftwood and Lucite, I added funky accessories to tabletops and shelves and used great graphics on the walls including original art in the main living areas. In the master bedroom, we decided on a great Laguna Beach print reminiscent of the west coast.
This couple embraced the next chapter of their lives and were open to things that were different about the house they lived in full time. This was a challenging yet rewarding project, and I loved working with so much color. There is nothing better in a room than when the balance of color is beautifully orchestrated. The loft is edgy and modern; it has a transparent light that shines even on a rainy day. It is fun and whimsical, but above all, it’s comfortable and allows for 10 to 16 people to be in the central area comfortably. I’m "California Dreamin" and keeping my fingers crossed for a west coast beach house project.

By accepting you will be accessing a service provided by a third-party external to https://www.jenniferconnelldesign.com/
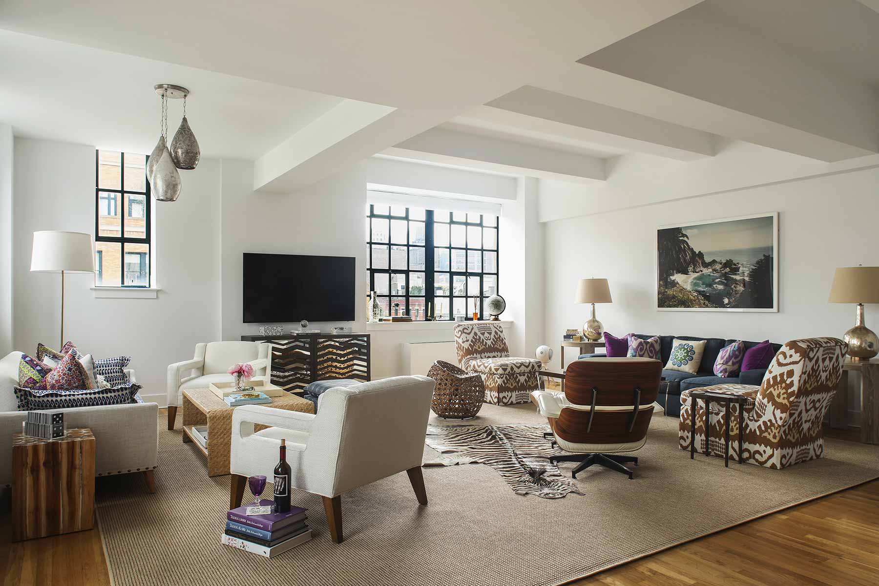
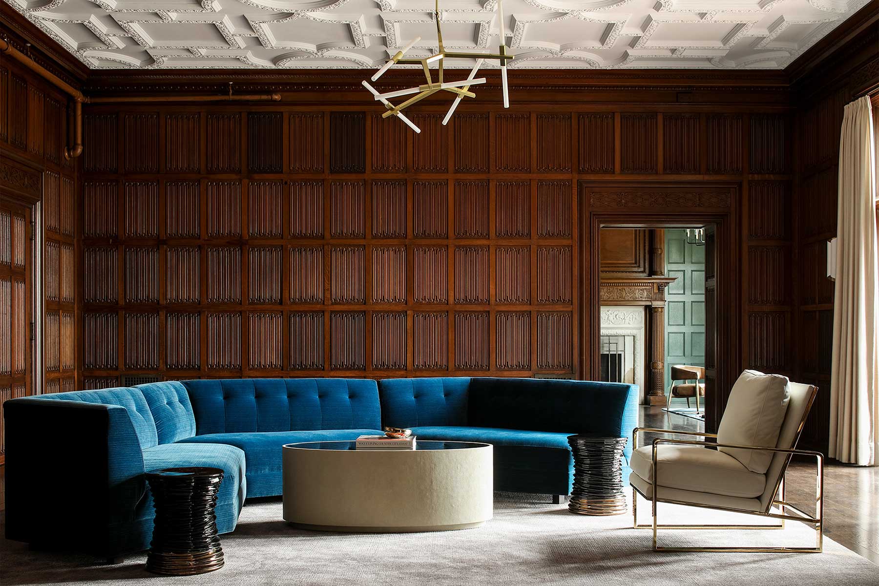
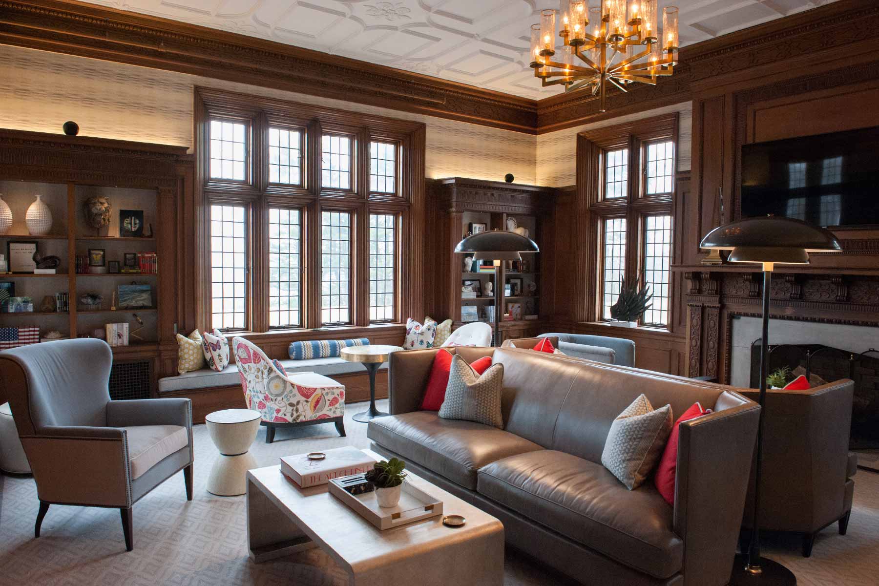
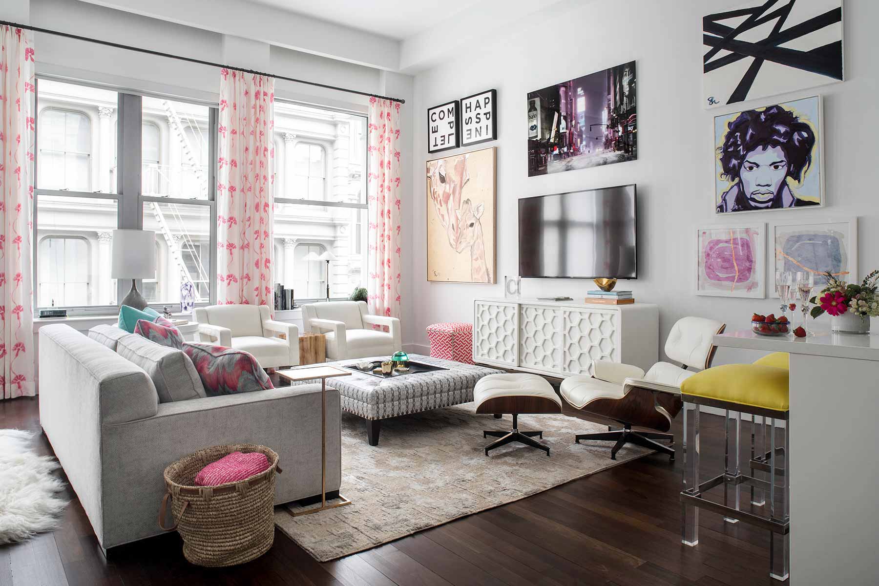
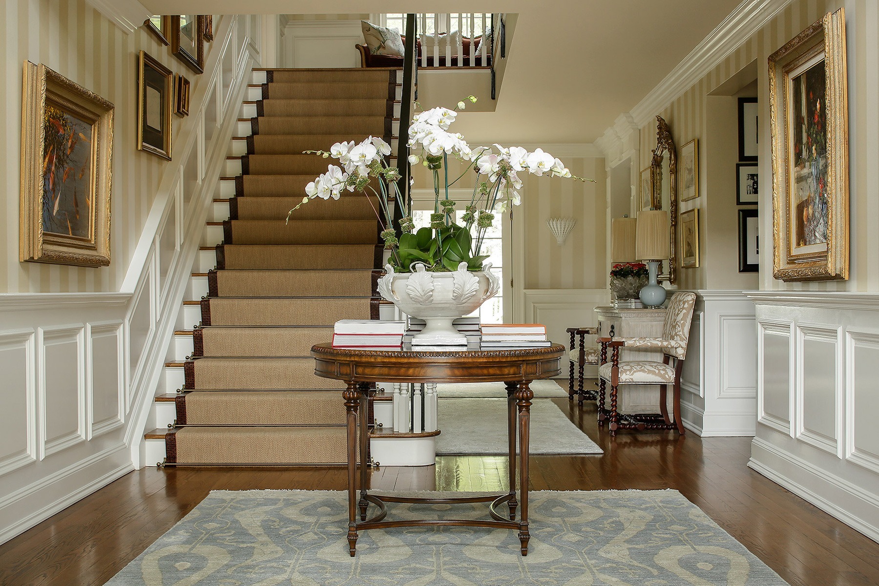
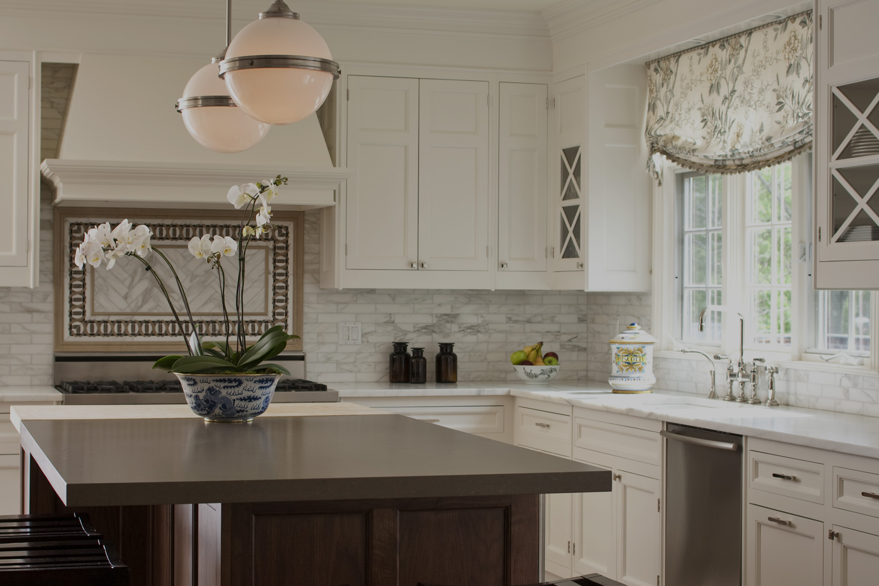
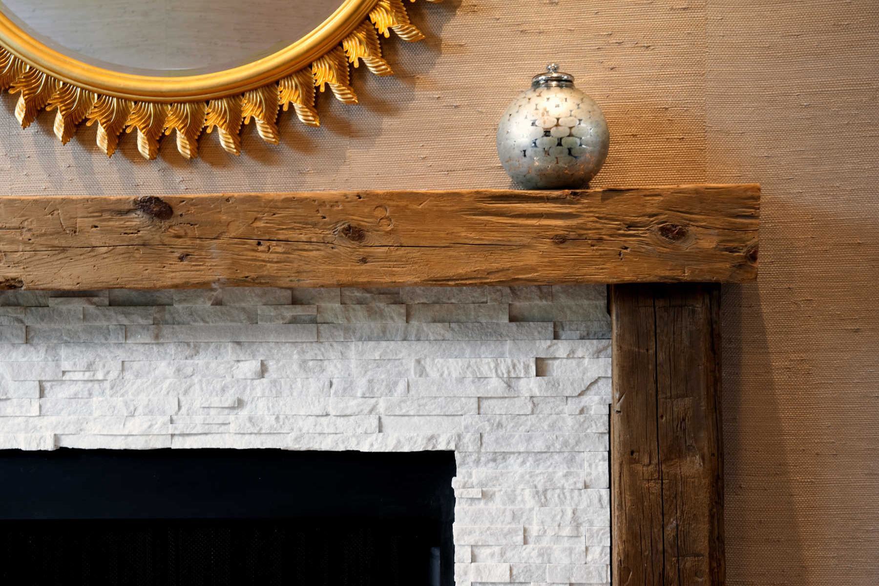


Comments 1
You did a fantastic job with that, it looks stunning.